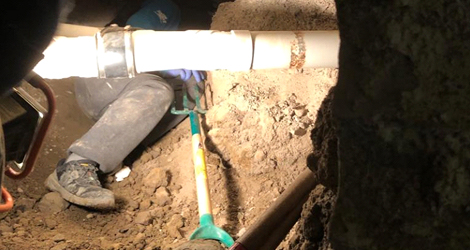 Underpinning is a method of increasing the depth of an existing foundation by constructing new footings beneath the existing footings. It is also done to reinforce an existing foundation or to add a below grade or partly below grade entrance to an existing structure.
Underpinning is a method of increasing the depth of an existing foundation by constructing new footings beneath the existing footings. It is also done to reinforce an existing foundation or to add a below grade or partly below grade entrance to an existing structure.
Because the underpinning is constructed below the level of the footing of an adjacent building and within the angle of the underneath soil the project has to be designed and reviewed by a Professional Engineer.
RLV Consulting Engineers has undertaken many of underpinning projects for all types of buildings and structures.
Our service includes:
- Assessment of the structure
- Site survey and analysis
- Prepare the underpinning drawings, reports, and all-inclusive forms required to be accompanying the permit application (construct and demolish), specifications, scope of work, etc.
- Building drawings (if necessary)
- Oversee the project execution
- Close out the project informing the building division of completion

